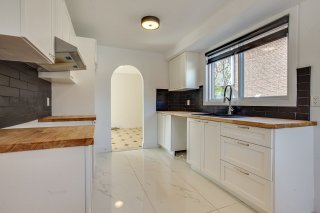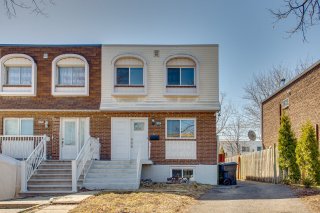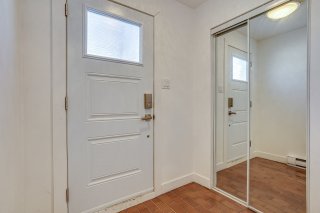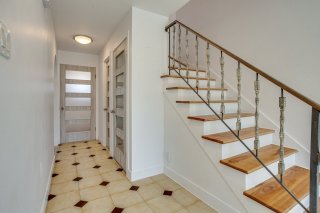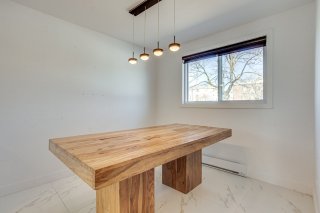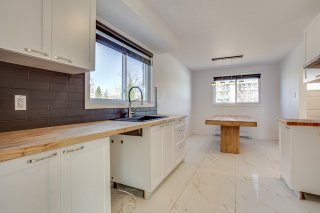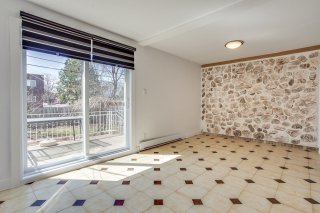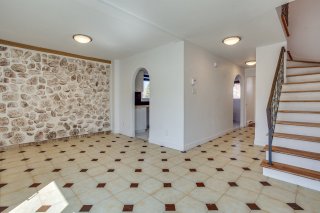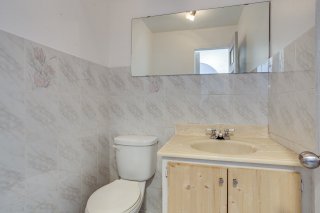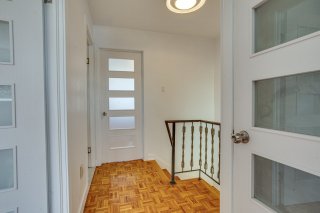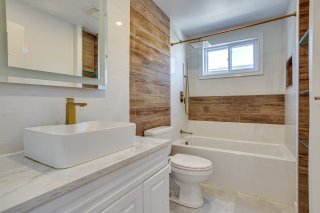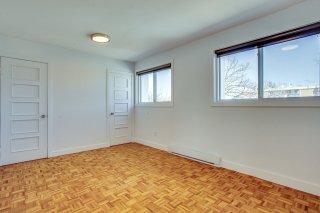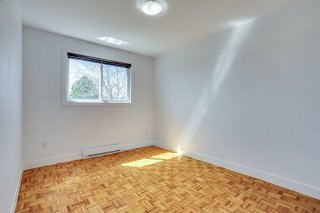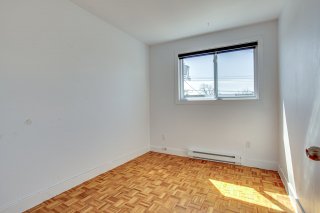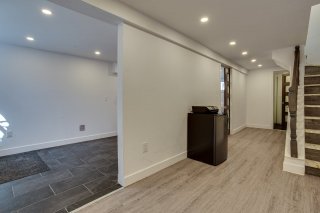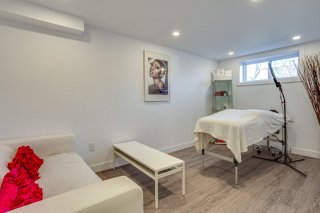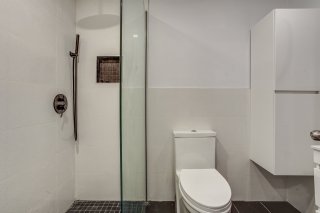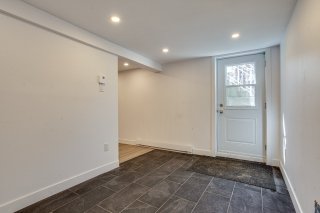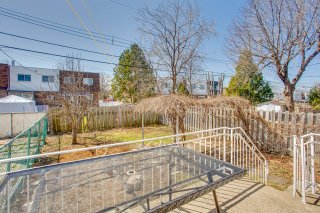12056 Boul. Armand Bombardier
Montréal (Rivière-des-Prairies, QC H1E
MLS: 15724521
4
Bedrooms
2
Baths
1
Powder Rooms
1972
Year Built
Description
Charming townhouse at a competitive price in Montreal. Large living and dining room, 3 bedrooms upstairs and 1 in the basement, as well as 2 bathrooms and a powder room. The finished basement with independent entrance offers additional space. Current improvement work in the kitchen, 2nd floor bathroom and basement. Ideally located near services and public transport.
Great opportunity in Montreal, Rivière-des-Prairies. This
townhouse offers easy access to the Highway 25 bridge,
services, public transportation, parks and schools, for a
convenient urban living.
Abundant light throughout, highlighting the large living
room and dining room, perfect for entertaining and relaxing
with family.
Upstairs, three bedrooms, as well as a fourth bedroom in
the basement, ideal for guests or for multi-purpose use.
Two full bathrooms, as well as a powder room, provide added
comfort and convenience for the entire family.
The fully finished basement, with a separate entrance,
provides additional space to meet your needs, whether as an
entertainment area, home office or guest suite.
Many recent improvements, notably in the kitchen, the 2nd
floor bathroom and the entire basement.
Don't miss this exceptional opportunity for a townhouse at
a competitive price. Contact us today to discover
everything this property has to offer!
| BUILDING | |
|---|---|
| Type | Two or more storey |
| Style | Attached |
| Dimensions | 0x0 |
| Lot Size | 2880 PC |
| EXPENSES | |
|---|---|
| Energy cost | $ 2350 / year |
| Municipal Taxes (2024) | $ 2198 / year |
| School taxes (2023) | $ 226 / year |
| ROOM DETAILS | |||
|---|---|---|---|
| Room | Dimensions | Level | Flooring |
| Kitchen | 8.10 x 19 P | Ground Floor | Ceramic tiles |
| Living room | 17.4 x 10 P | Ground Floor | Ceramic tiles |
| Washroom | 4.6 x 4.10 P | Ground Floor | Ceramic tiles |
| Primary bedroom | 10.0 x 15.2 P | 2nd Floor | Parquetry |
| Bedroom | 9.1 x 11.6 P | 2nd Floor | Parquetry |
| Bedroom | 9.10 x 7.11 P | 2nd Floor | Parquetry |
| Bathroom | 9.2 x 4.8 P | 2nd Floor | Ceramic tiles |
| Family room | 8.1 x 23.2 P | Basement | Floating floor |
| Bedroom | 7.11 x 15 P | Basement | Floating floor |
| Bathroom | 4.10 x 7.6 P | Basement | Ceramic tiles |
| Hallway | 5.11 x 4.9 P | Ground Floor | Ceramic tiles |
| Hallway | 7.11 x 13 P | Basement | Ceramic tiles |
| CHARACTERISTICS | |
|---|---|
| Water supply | Municipality |
| Foundation | Poured concrete |
| Proximity | Highway, Park - green area, Elementary school, High school, Public transport, Bicycle path, Daycare centre |
| Basement | 6 feet and over, Finished basement, Separate entrance |
| Parking | Outdoor |
| Sewage system | Municipal sewer |
| Zoning | Residential |
| Driveway | Asphalt |
