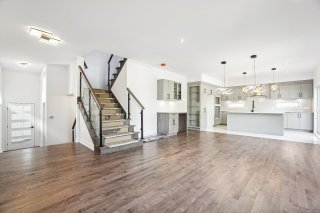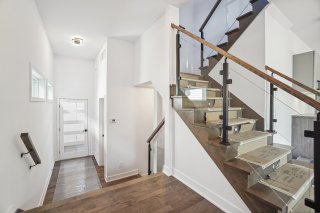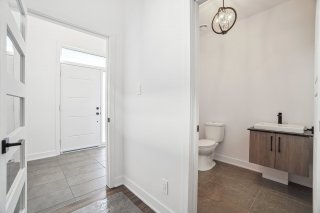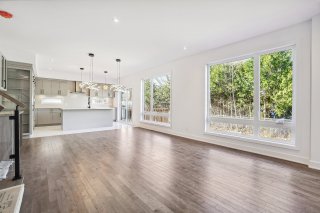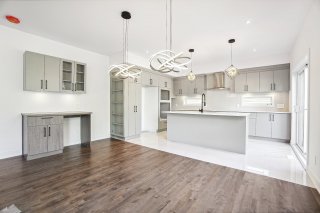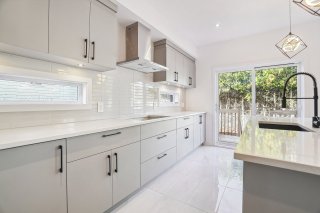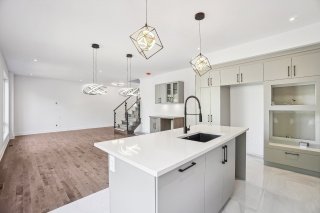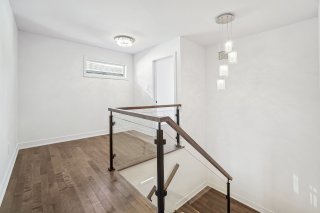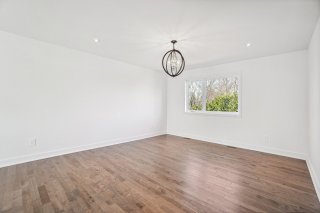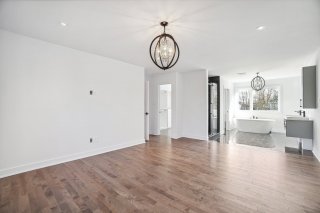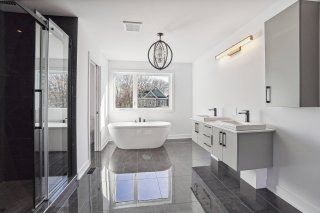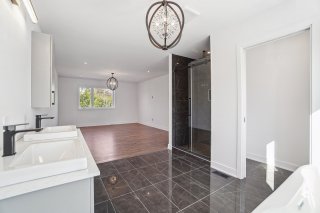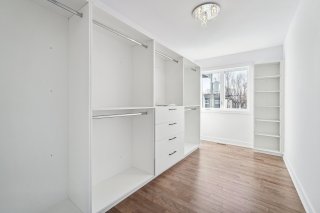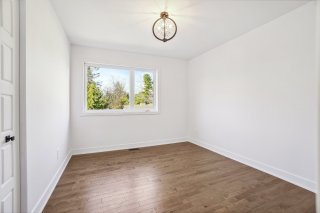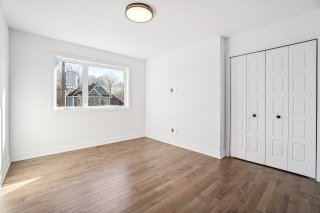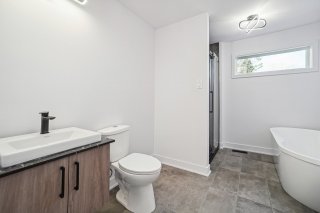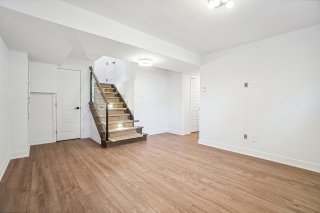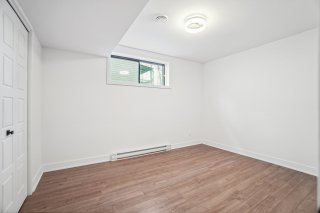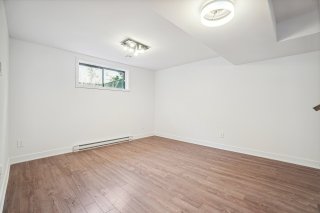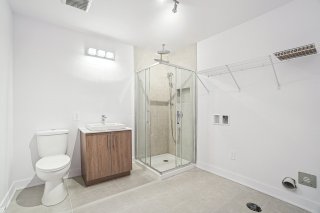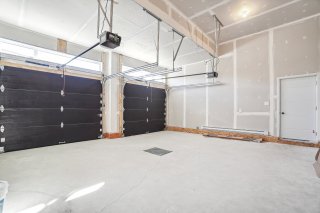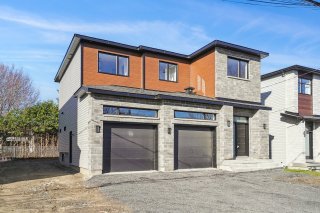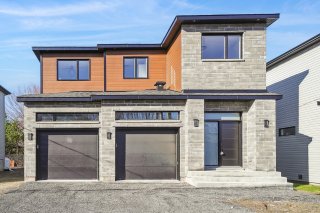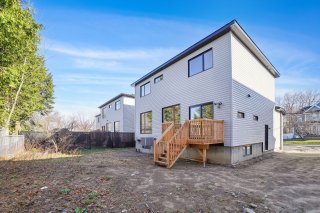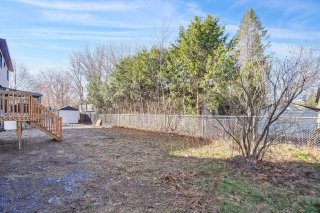1573 Rue des Bouleaux
L'Assomption, QC J5W
MLS: 23528126
$889,987
4
Bedrooms
3
Baths
1
Powder Rooms
2023
Year Built
Description
List of add ons and materials, and inspection report available online. Completely finished garage and basement. Never was lived in. Free immediately and easy to visit!
Magnificent new house for sale in L'Assomption, with high
quality finishes and materials with a modern look. It
offers an ideal living for a family or lovers of luxury and
comfort. Every detail has been carefully thought out to
provide an environment that is both elegant and functional.
Main Features :
New home warranty coverage
Kitchen equipped with a stainless steel hood
Two-door double garage
Central hot-cold forced air system
Central vaccum
Glass stair railing with integrated lighting
Large master bedroom with walk-in closet and luxurious
en-suite bathroom.
Freestanding bathtub and seperate ceramic shower
Immediate occupation
Don't miss this opportunity to live in a high quality home
in a lovely location. Contact us today to schedule your
tour and experience everything this home has to offer!
Virtual Visit
| BUILDING | |
|---|---|
| Type | Two or more storey |
| Style | Detached |
| Dimensions | 11.98x10.5 M |
| Lot Size | 465.8 MC |
| EXPENSES | |
|---|---|
| Municipal Taxes (2024) | $ 1229 / year |
| School taxes (2023) | $ 301 / year |
| ROOM DETAILS | |||
|---|---|---|---|
| Room | Dimensions | Level | Flooring |
| Family room | 14.9 x 12.5 P | Basement | Floating floor |
| Bathroom | 8.10 x 8.8 P | Basement | Ceramic tiles |
| Bedroom | 9.6 x 12.5 P | Basement | Floating floor |
| Hallway | 5.4 x 5.11 P | Ground Floor | Ceramic tiles |
| Washroom | 5.8 x 6.7 P | Ground Floor | Ceramic tiles |
| Living room | 15.10 x 14.7 P | Ground Floor | Wood |
| Dining room | 15.10 x 7.3 P | Ground Floor | Wood |
| Kitchen | 10.8 x 15.10 P | Ground Floor | Ceramic tiles |
| Primary bedroom | 16.11 x 13.3 P | 2nd Floor | Wood |
| Walk-in closet | 13.7 x 6.9 P | 2nd Floor | Wood |
| Bathroom | 11.6 x 8.6 P | 2nd Floor | Ceramic tiles |
| Bedroom | 11.5 x 10.1 P | 2nd Floor | Wood |
| Bedroom | 16.4 x 10.2 P | 2nd Floor | Wood |
| Bathroom | 11.4 x 8.9 P | 2nd Floor | Ceramic tiles |
| CHARACTERISTICS | |
|---|---|
| Heating system | Air circulation |
| Water supply | Municipality |
| Heating energy | Electricity |
| Foundation | Poured concrete |
| Garage | Attached, Heated, Double width or more |
| Bathroom / Washroom | Adjoining to primary bedroom, Seperate shower |
| Basement | Finished basement |
| Parking | Garage |
| Sewage system | Municipal sewer |
| Roofing | Asphalt shingles |
| Zoning | Residential |
