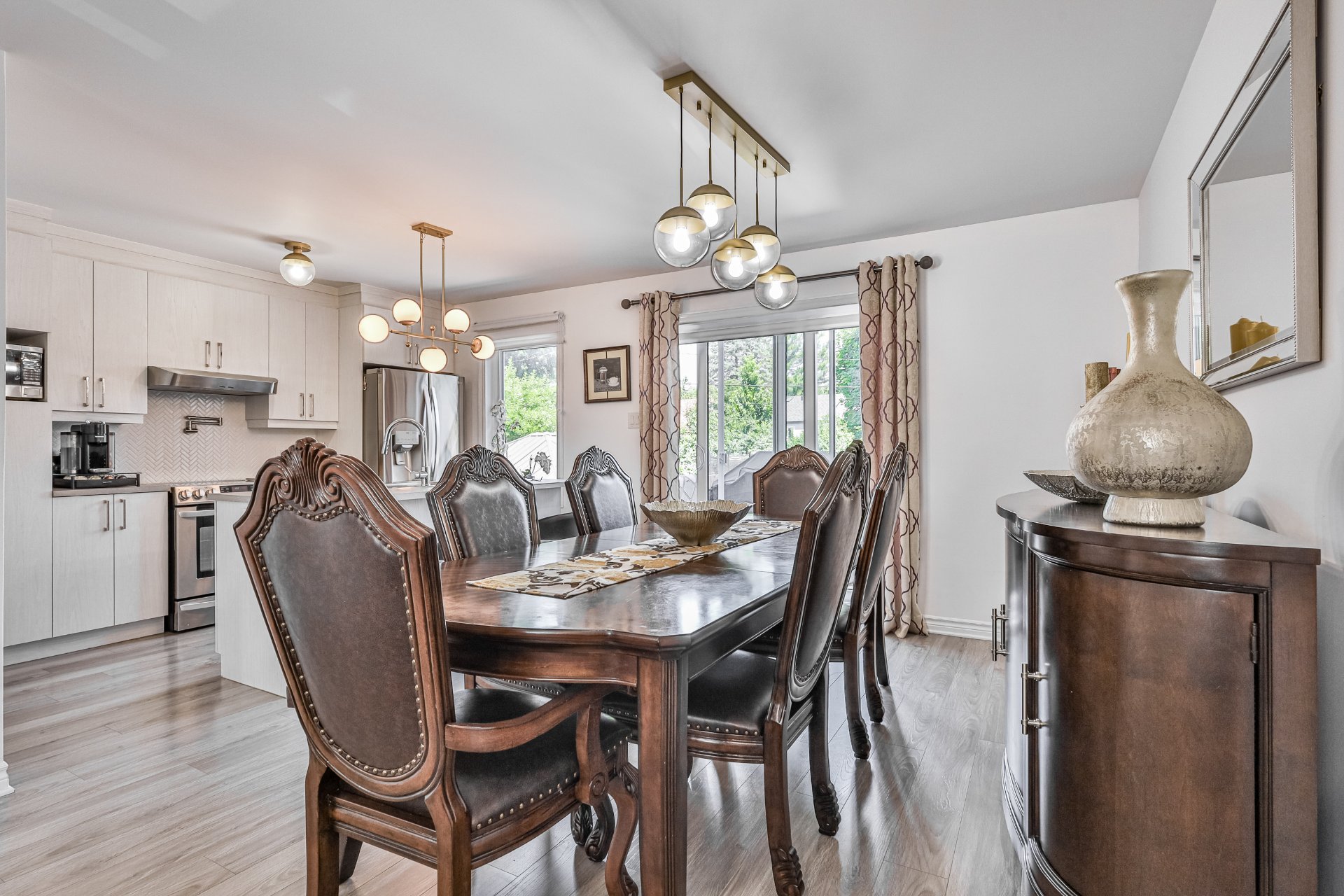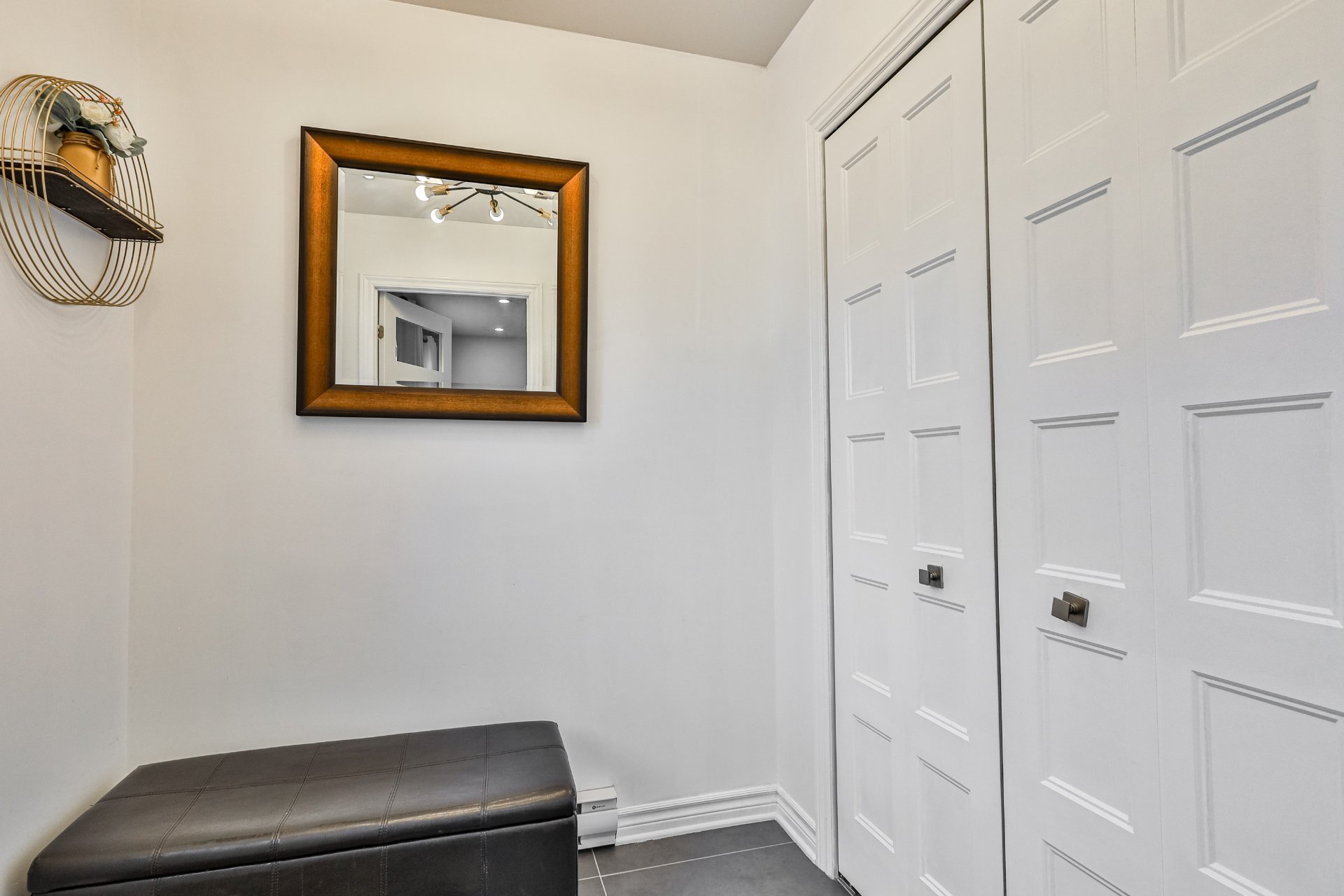39 31e Avenue, Bois-des-Filion, QC J6Z2A7 $519,900

Back facade

Frontage

Kitchen

Kitchen

Kitchen

Dining room

Living room

Living room

Hallway
|
|
Sold
Description
2020 construction; backyard, heated inground pool and shed from 2021. New home warranty still applicable. No condo fees; this category used by the contractor to allow for construction of two-storey semi-detached. Roofing and insurance costs are the only common elements.
Welcome to 39A, 31st Avenue.
Impeccable semi-detached house, new construction of 2020,
still being under the new house warranty. With 3 bedrooms
upstairs plus a possible 4th in the basement, a walk-in
closet in the master bedroom, a powder room on the ground
floor, full bathroom on the second floor with separate
shower, in addition to having the necessary plumbing for a
2nd full bathroom in the basement as well as adequate space
for a 4th bedroom.
Impeccable semi-detached dating from 2020 and still under
the new house warranty. Backyard done in 2021 with heated
inground pool and new shed.
Brick and canexel exterior. Nice interior finishes with a
modern look. Very clean and well maintained; only the
basement and the front yard will need to be done.
Close to different services such as highways, elementary
and secondary schools, CPE, various buisnesses, Rivières
des Mille-Iles, and more.
No condo fees to pay; the roof and building insurance costs
are the only common elements with the semi-detached
property.
Impeccable semi-detached house, new construction of 2020,
still being under the new house warranty. With 3 bedrooms
upstairs plus a possible 4th in the basement, a walk-in
closet in the master bedroom, a powder room on the ground
floor, full bathroom on the second floor with separate
shower, in addition to having the necessary plumbing for a
2nd full bathroom in the basement as well as adequate space
for a 4th bedroom.
Impeccable semi-detached dating from 2020 and still under
the new house warranty. Backyard done in 2021 with heated
inground pool and new shed.
Brick and canexel exterior. Nice interior finishes with a
modern look. Very clean and well maintained; only the
basement and the front yard will need to be done.
Close to different services such as highways, elementary
and secondary schools, CPE, various buisnesses, Rivières
des Mille-Iles, and more.
No condo fees to pay; the roof and building insurance costs
are the only common elements with the semi-detached
property.
Inclusions: Inground pool and its accessories, lights, fixtures, blinds, curtains, dishwasher, central vacuum and its accessories, air exchanger, pot filler, wall-mounted hot-cold air heat pump.
Exclusions : Refrigerator, oven.
| BUILDING | |
|---|---|
| Type | Two or more storey |
| Style | Semi-detached |
| Dimensions | 30.8x20 P |
| Lot Size | 1204.5 PC |
| EXPENSES | |
|---|---|
| Co-ownership fees | $ 0 / year |
| Municipal Taxes (2023) | $ 3205 / year |
| School taxes (2023) | $ 290 / year |
|
ROOM DETAILS |
|||
|---|---|---|---|
| Room | Dimensions | Level | Flooring |
| Kitchen | 11.5 x 8.5 P | Ground Floor | Floating floor |
| Washroom | 2.6 x 7.3 P | Ground Floor | Ceramic tiles |
| Living room | 12.4 x 17.6 P | Ground Floor | Floating floor |
| Dining room | 12.3 x 11.5 P | Ground Floor | Floating floor |
| Hallway | 6.2 x 5.9 P | Ground Floor | Ceramic tiles |
| Primary bedroom | 13.2 x 11.6 P | 2nd Floor | Floating floor |
| Walk-in closet | 5.10 x 8.2 P | 2nd Floor | Floating floor |
| Bedroom | 8.11 x 9.6 P | 2nd Floor | Floating floor |
| Bedroom | 6.2 x 9 P | 2nd Floor | Floating floor |
| Family room | 13.9 x 17.11 P | Basement | Granite |
|
CHARACTERISTICS |
|
|---|---|
| Driveway | Not Paved |
| Landscaping | Patio |
| Water supply | Municipality |
| Siding | Brick |
| Pool | Heated, Inground |
| Proximity | Highway, Park - green area, Elementary school, High school, Public transport, Bicycle path, Daycare centre |
| Bathroom / Washroom | Seperate shower |
| Parking | Outdoor |
| Sewage system | Municipal sewer |
| Roofing | Asphalt shingles |
| Zoning | Residential |