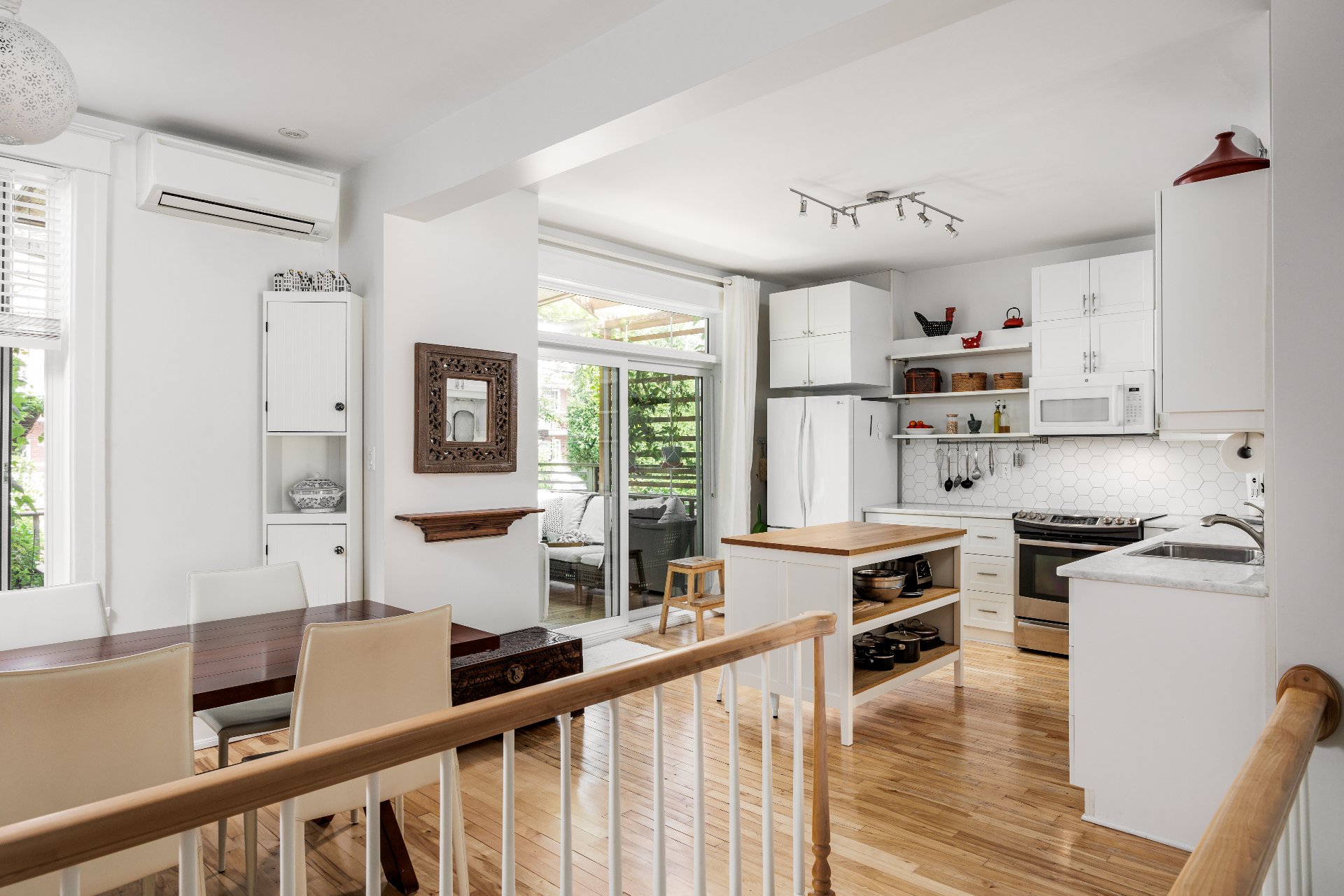7079 Av. Louis Hébert, Montréal (Villeray, QC H2E2X1 $799,000

Overall View

Kitchen

Kitchen

Overall View

Dining room

Living room

Living room

Office

Primary bedroom
|
|
Sold
Description
Only a few steps from the Iberville metro station and Molson Park, perfect for a single person or couple since the property has been modified to contain only one closed bedroom, this unique and open concept home offers a warm and friendly atmosphere. The basement and its 6ft ceiling. 3po could have the possibility of adding one or two closed bedrooms.
Discover this charming shoebox-style house dating from the
1930s. It is nestled in the heart of a popular neighborhood
in Montreal, where history and modern comfort meet. Located
near numerous shops, trendy cafes, and green parks, a few
steps from the Iberville metro station and Molson Park.
This unique open concept residence offers a warm and
friendly atmosphere. It is perfect for a single person or a
couple, the basement and its 6ft 3in ceiling offers the
possibility of adding one or two closed bedrooms.
Several improvements and updates have been carried out to
modernize the residence, with supporting invoices.
Entering on the left a multi-purpose space, both office and
living room, offers flexibility of layout according to your
tastes, whether for working from home or to welcome your
guests. On the right, the master bedroom opens onto a large
window in front of which grows an elderberry and a
viburnum, with their beautiful white flowers in spring and
birds all summer. Continuously, the dining room and the
kitchen open onto the terrace and the garden, accessible
through a large patio door.
The exterior is a haven of peace, perfectly designed to
enjoy sunny days, with an outdoor meal or moments of
tranquility.
The basement, currently used as a workshop, offers
additional space for creatives and with many possibilities
for development according to your needs. The very large
laundry room can be converted into a 2nd bathroom.
This house is a real place to live where every detail has
been carefully designed to combine old-world charm and
modernity. A rare opportunity in one of the most sought
after areas of the city.
1930s. It is nestled in the heart of a popular neighborhood
in Montreal, where history and modern comfort meet. Located
near numerous shops, trendy cafes, and green parks, a few
steps from the Iberville metro station and Molson Park.
This unique open concept residence offers a warm and
friendly atmosphere. It is perfect for a single person or a
couple, the basement and its 6ft 3in ceiling offers the
possibility of adding one or two closed bedrooms.
Several improvements and updates have been carried out to
modernize the residence, with supporting invoices.
Entering on the left a multi-purpose space, both office and
living room, offers flexibility of layout according to your
tastes, whether for working from home or to welcome your
guests. On the right, the master bedroom opens onto a large
window in front of which grows an elderberry and a
viburnum, with their beautiful white flowers in spring and
birds all summer. Continuously, the dining room and the
kitchen open onto the terrace and the garden, accessible
through a large patio door.
The exterior is a haven of peace, perfectly designed to
enjoy sunny days, with an outdoor meal or moments of
tranquility.
The basement, currently used as a workshop, offers
additional space for creatives and with many possibilities
for development according to your needs. The very large
laundry room can be converted into a 2nd bathroom.
This house is a real place to live where every detail has
been carefully designed to combine old-world charm and
modernity. A rare opportunity in one of the most sought
after areas of the city.
Inclusions: Microwave hood, dishwasher, oven, light fixtures, curtains, blinds, kitchen island.
Exclusions : N/A
| BUILDING | |
|---|---|
| Type | Bungalow |
| Style | Attached |
| Dimensions | 38x25 P |
| Lot Size | 2250 PC |
| EXPENSES | |
|---|---|
| Energy cost | $ 2070 / year |
| Municipal Taxes (2024) | $ 4084 / year |
| School taxes (2024) | $ 508 / year |
|
ROOM DETAILS |
|||
|---|---|---|---|
| Room | Dimensions | Level | Flooring |
| Hallway | 8.3 x 4.2 P | Ground Floor | Wood |
| Living room | 10.3 x 9.3 P | Ground Floor | Wood |
| Home office | 11.7 x 10.3 P | Ground Floor | Wood |
| Bathroom | 9.3 x 7.3 P | Ground Floor | Ceramic tiles |
| Kitchen | 10.9 x 11.5 P | Ground Floor | Wood |
| Dining room | 9.9 x 10.3 P | Ground Floor | Wood |
| Primary bedroom | 9.5 x 15.11 P | Ground Floor | Wood |
| Family room | 22.1 x 23.0 P | Basement | Tiles |
| Laundry room | 13.1 x 12.1 P | Basement | Concrete |
|
CHARACTERISTICS |
|
|---|---|
| Water supply | Municipality |
| Heating energy | Electricity |
| Siding | Brick |
| Proximity | Highway, Cegep, Hospital, Park - green area, Elementary school, High school, Public transport, Bicycle path, Daycare centre |
| Sewage system | Municipal sewer |
| Zoning | Residential |
| Equipment available | Wall-mounted air conditioning, Private yard |