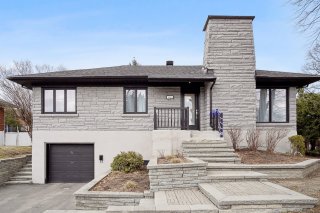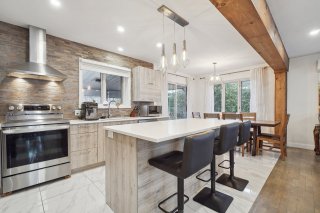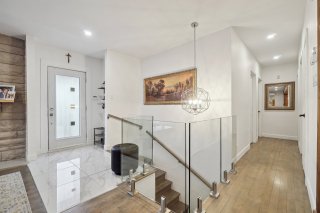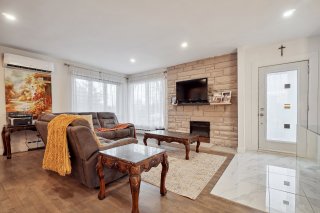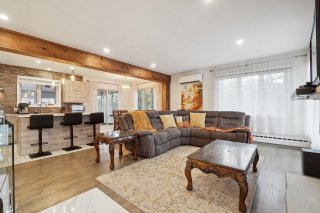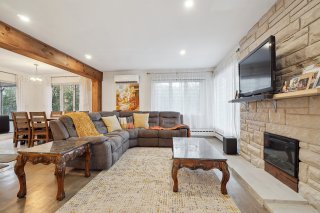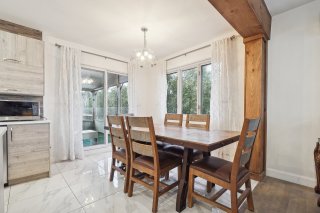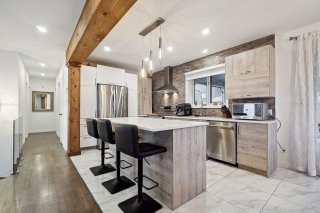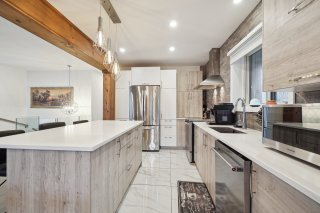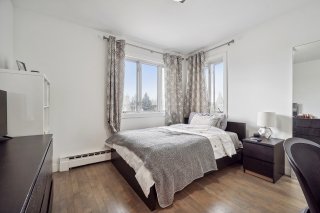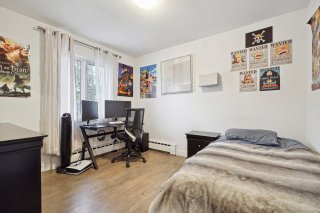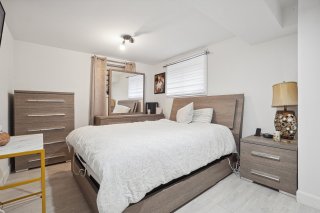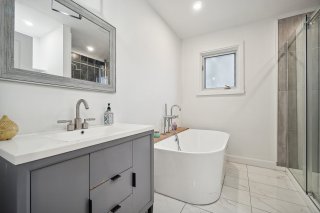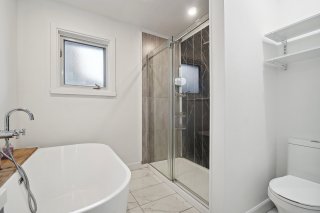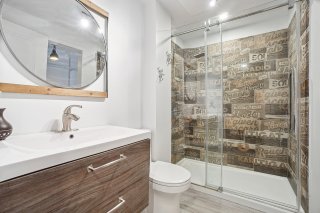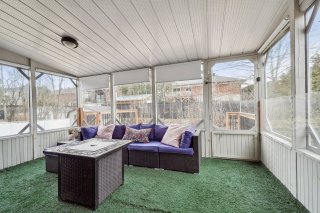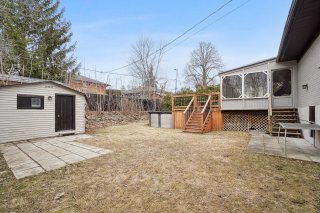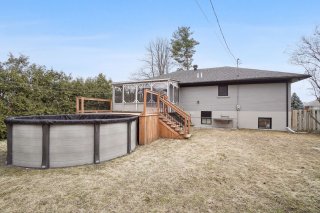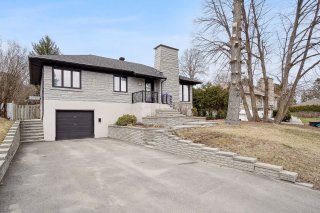7465 Av. des Tilleuls
Laval (Duvernay), QC H7A
MLS: 22154674
6
Bedrooms
2
Baths
0
Powder Rooms
1957
Year Built
Description
Please note that the walls of the basement bedrooms have only been placed on the ground and that they can be removed to convert them back into a family room.
Charming residence located in a residential area of
Duvernay. This spacious property offers a unique
opportunity with its 6 bedrooms and many recent
improvements with a modern look.
On the main floor the open layout of the kitchen, living
room and dining room creates a warm and friendly
environment for gatherings with family and friends. Three
bedrooms, ideal for accommodating your family.
The basement offers additional potential with three
additional bedrooms that could easily be transformed into a
family room, home office or hobby space, depending on your
needs. Two full bathrooms provide added comfort and
convenience for the whole family, either upstairs or
downstairs.
This home also comes with plenty of convenient storage
space, providing ample room to organize and store your
belongings.
This property has enormous potential to be transformed into
a home perfectly suited to your lifestyle and preferences.
Take advantage of Duvernay's central location, offering
easy access to schools, parks, the 25 bridge and Highway
440, for practical and comfortable daily living.
Don't miss this exceptional opportunity which is the home
of your dreams in one of the most sought after areas of
Laval. Contact us today to schedule a viewing and discover
all the potential this property has to offer!
| BUILDING | |
|---|---|
| Type | Bungalow |
| Style | Detached |
| Dimensions | 98x70 P |
| Lot Size | 7000 PC |
| EXPENSES | |
|---|---|
| Energy cost | $ 3850 / year |
| Municipal Taxes (2024) | $ 3873 / year |
| School taxes (2023) | $ 366 / year |
| ROOM DETAILS | |||
|---|---|---|---|
| Room | Dimensions | Level | Flooring |
| Kitchen | 8.10 x 14.5 P | Ground Floor | Ceramic tiles |
| Living room | 19.9 x 11.7 P | Ground Floor | Wood |
| Bathroom | 9.6 x 8.4 P | Ground Floor | Ceramic tiles |
| Bedroom | 7.9 x 11.1 P | Ground Floor | Wood |
| Bedroom | 10.9 x 11.5 P | Ground Floor | Wood |
| Bedroom | 11.5 x 10.1 P | Ground Floor | Wood |
| Bedroom | 9.10 x 8.11 P | Basement | Floating floor |
| Bedroom | 14.4 x 10.4 P | Basement | Floating floor |
| Bedroom | 8.3 x 8.11 P | Basement | Floating floor |
| Bathroom | 10.0 x 7.8 P | Basement | Ceramic tiles |
| Storage | 8.0 x 7.9 P | Basement | Concrete |
| Storage | 7.10 x 5.3 P | Basement | Concrete |
| CHARACTERISTICS | |
|---|---|
| Driveway | Double width or more, Asphalt |
| Heating system | Hot water, Electric baseboard units |
| Water supply | Municipality |
| Heating energy | Electricity |
| Equipment available | Central vacuum cleaner system installation, Electric garage door, Wall-mounted heat pump |
| Garage | Attached, Heated |
| Siding | Brick, Stone |
| Pool | Above-ground |
| Proximity | Highway, Cegep, Hospital, Park - green area, Elementary school, High school, Public transport, Bicycle path, Daycare centre |
| Bathroom / Washroom | Seperate shower |
| Basement | 6 feet and over |
| Parking | Outdoor, Garage |
| Sewage system | Municipal sewer |
| Roofing | Asphalt shingles |
| Zoning | Residential |
